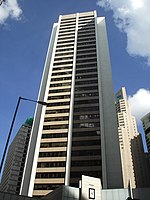Alexandra House
| Alexandra House | |
|---|---|
歷山大廈 | |
 Alexandra House in 2007 | |
 | |
| General information | |
| Status | Completed |
| Type | Office, retail |
| Location | 16 Chater Road 5 Des Voeux Road Central |
| Coordinates | 22°16′54″N 114°09′31″E / 22.281676°N 114.158479°E |
| Topped-out | May 1976 |
| Completed | September 1976 |
| Cost | HK$106 million |
| Owner | Hongkong Land[1][2] |
| Height | |
| Roof | 124 m (407 ft) |
| Technical details | |
| Floor count | 36 |
| Lifts/elevators | 14 |
| Design and construction | |
| Architect(s) | P & T Architects & Engineers Ltd. |
| Main contractor | Paul Y Construction |
| References | |
| [3][4] | |
| Alexandra House | |||||||||||
|---|---|---|---|---|---|---|---|---|---|---|---|
| Traditional Chinese | 歷山大廈 | ||||||||||
| Simplified Chinese | 历山大厦 | ||||||||||
| |||||||||||

Alexandra House (Chinese: 歷山大廈) is an office building in Central, Hong Kong near Central station.
The building has 37 levels. It hosts a shopping arcade, Landmark Alexandra, and it is connected to the Central Elevated Walkway.[5] The block formed by Alexandra house is surrounded by Ice House Street, Des Voeux Road Central and Chater Road.
History
[edit]The current building was completed in 1976. It is the third generation building bearing the "Alexandra" name on this site.
The first generation building, "Alexandra Building", was named after Queen Alexandra, the wife of then reigning monarch Edward VII.[6] It was designed by Palmer and Turner[7] and completed in 1904.[8] The building was five storeys high, with arched verandahs. It was equipped with an Otis electric lift and electric lights installed by the Hongkong Electric Company.[7] It was demolished in 1950.[6]
The second generation building, "Alexandra House", was built in two phases -- Phase 1 (on the site of Alexandra Building) between 1950 and 1952, and Phase 2 (on the site of Chung Tin Building and Hotel Cecil) between 1954 and 1956.[9] Demolition started on 29th May 1974.[10]
The current building, a 34-storey tower, was developed by Hongkong Land at a cost of HK$106 million. The plans were approved by the Building Authority in 1975.[11] The tower was constructed by Paul Y. Construction and was the tallest building in Hong Kong to be constructed by slip forming to that date.[12] The tower houses 15 lifts, and the design of the public plaza included the first outdoor escalators in Hong Kong.[13] The building was topped out in May 1976.[14] It received an occupation permit in September 1976.[15]
After the building was completed, Hongkong Land moved their headquarters there.
In 2002, Hongkong Land refurnished the podium of Alexandra House, a new entrance at Chater Road and new retail spaces were created.
In 2012, Hongkong Land launched the brand "LANDMARK", which represents the 4 retail buildings of its Central portfolio, including the retail podium of Alexandra House, which was renamed as Landmark Alexandra.[16]
Tenants
[edit]The three Michelin-starred restaurant 8½ Otto e Mezzo is located within Alexandra House.[17] The retail podium, Landmark Alexandra, is occupied by international brands such as Prada, Burberry, Dolce & Gabbana and Ermenegildo Zegna.[1] The commercial building consists of notable tenants and firms such as Christie's, Deacons, Dorsey & Whitney, Howse Williams, Linklaters, Sullivan & Cromwell and Weil, Gotshal & Manges.[18]
References
[edit]- ^ a b Liu, Yvonne (1 August 2012). "Record offer for Alexandra House brings no joy". South China Morning Post. Retrieved 8 December 2012.
- ^ ChinaScope: Hongkong Land: Consortium Said to Purchase a Commercial Building at HKD 15 Bn
- ^ "Alexandra House". SkyscraperPage.com. Retrieved 8 December 2012.
- ^ "Alexandra House". Emporis.com. Archived from the original on 20 February 2013. Retrieved 8 December 2012.
- ^ Hongkong Land website; Commercial properties Archived 3 October 2013 at the Wayback Machine
- ^ a b Bard, Solomon (2002). Voices from the past: Hong Kong, 1842–1918. Hong Kong University Press. p. 207. ISBN 978-9622095748.
- ^ a b Kwok, Chi-hung, Chester, "The balance of buyer-seller interactions along the marketing strategies continuum in the Hong Kong markets for electrical and mechanical industrial products", MBA Dissertation, University of Hong Kong, 30 August 1992
- ^ gwulo.com: Alexandra Building (1st generation) [1904–1950]
- ^ gwulo.com: Alexandra House (1st generation) [1952–1974]
- ^ "一九五六建成壽命僅十八年歷史 歷山大廈動工拆卸 建卅四層新型大廈 一九七七落成附有地下火車站 (Built in 1956, life of 18 years. Demolition of Alexander House starts. 34-storey new building. To be completed in 1977 with underground railway station)". 華僑日報 (Wah Kiu Yat Po) (in Chinese). Hong Kong. 30 May 1974. p. Section 3 Page 2.
- ^ "Approval for new buildings". South China Morning Post. 17 January 1975. p. 24.
- ^ "A 34-storey Christmas package for Central". South China Morning Post. 7 June 1975. p. 7.
- ^ "Alexandra House ahead of schedule". South China Morning Post. 12 March 1975. p. 19.
- ^ "Now HK Land turns to housing". South China Morning Post. 8 May 1976. p. 19.
- ^ "Alexandra House receives permit". South China Morning. 22 September 1976. p. 21.
- ^ Apple Daily (2012). "新活plus:中環價值 LANDMARK優雅延伸". Apple Daily. Archived from the original on 27 January 2020. Retrieved 4 March 2019.
- ^ "8½ Otto e Mezzo: Contact". Archived from the original on 27 January 2020. Retrieved 8 December 2012.
- ^ Jones Lang LaSalle, IP, Inc (2016). "Alexandra House". JLL Property. JLL.
{{cite web}}: CS1 maint: multiple names: authors list (link)[permanent dead link]
External links
[edit]- Picture of the first generation "Alexandra Building" Archived 9 December 2013 at the Wayback Machine
