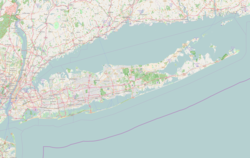Almeron and Olive Smith House
Appearance
Almeron and Olive Smith House | |
 The Almeron and Olive Smith House in May 2023. | |
| Location | 50 South Dr., Plandome, New York |
|---|---|
| Coordinates | 40°48′23″N 73°42′11″W / 40.80639°N 73.70306°W |
| Area | less than one acre |
| Built | 1907 |
| Architect | Plandome Land Company |
| Architectural style | Colonial Revival |
| NRHP reference No. | 06000569[1] |
| Added to NRHP | July 12, 2006 |
Almeron and Olive Smith House is a historic home located in the Incorporated Village of Plandome in Nassau County, on Long Island, in New York, United States..
Description
[edit]The Almeron and Olive Smith House was built in 1907 and is a 2+1⁄2-story building with a cross-gabled, overhanging roof. It features a 1-story wraparound porch and has elements of Colonial Revival design. Also on the property is a contributing garage. It was one of the first residences built on lands developed by the Plandome Land Company.[2]
The home was listed on the National Register of Historic Places in 2006.[1]
References
[edit]- ^ a b "National Register Information System". National Register of Historic Places. National Park Service. March 13, 2009.
- ^ Virginia L. Bartos (March 2005). "National Register of Historic Places Registration: Almeron and Olive Smith House". New York State Office of Parks, Recreation and Historic Preservation. Retrieved 2010-10-30. See also: "Accompanying eight photos".





