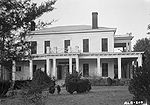Cedar Grove Plantation
Cedar Grove Plantation | |
 Cedar Grove in 2008 | |
| Location | near Faunsdale, Alabama, United States |
|---|---|
| Coordinates | 32°26′52.28″N 87°34′32.80″W / 32.4478556°N 87.5757778°W |
| Built | 1848[3][4] |
| Architectural style | Greek Revival |
| MPS | Plantation Houses of the Alabama Canebrake and Their Associated Outbuildings Multiple Property Submission[5] |
| NRHP reference No. | 93000599[1][2] |
| Added to NRHP | 13 July 1993[1] |
Cedar Grove Plantation, also known as the Charles Walker House, is a Greek Revival plantation house located near Faunsdale, Marengo County, Alabama.[2] It is notable in having been the residence of Nicola Marschall for a brief period while the Walker family owned the property.[3] The house was added to the National Register of Historic Places on 13 July 1993 as a part of the Plantation Houses of the Alabama Canebrake and Their Associated Outbuildings Multiple Property Submission.[1]
History
[edit]The house had its beginnings in 1830 with the construction of a two-story log house by Dougal and Malcolm McAlpin, two brothers from Scotland.[3] In 1848, Charles and Margaret Walker purchased the property and hired a builder from Virginia, Theophilus Fowler, to begin construction of the main house. The house served as the center of the large plantation, Charles Walker owned 154 slaves in 1860.[6] The former log house is believed to have been incorporated into the main house to become the dining room and a bedroom. The house remained under construction until 1858.[3]
Nicola Marschall was a friend of the Walker family and lived with them briefly at their home. The two-story schoolhouse behind the main house is believed to have been used by him as a studio during his time there. This schoolhouse served as a school for children in the area until 1925. The house remained in the Walker family until 1982.[3]
Description
[edit]The house is a two-story frame structure with a gabled roof and double veranda.[4] It is built in a vernacular Greek Revival style. The original porch was altered in 1915 from a one-story design with simple turned wooden columns, spanned by arched latticework, to the multi-level configuration with paneled box columns seen today.[3]
Gallery
[edit]-
Front and side elevation in 1936
-
South elevation, side view of house in 1936
-
Living room mantel in 1936
-
First floor parlor in 1936
References
[edit]- ^ a b c "National Register Information System". National Register of Historic Places. National Park Service. July 9, 2010.
- ^ a b "Alabama: Marengo County". Nationalhistoricalregister.com. Archived from the original on May 13, 2006. Retrieved January 14, 2007.
- ^ a b c d e f Marengo County Heritage Book Committee: The heritage of Marengo County, Alabama, page 16. Clanton, Alabama: Heritage Publishing Consultants, 2000. ISBN 1-891647-58-X
- ^ a b "Marengo County". "Alabama's Front Porches". Retrieved January 19, 2008.[permanent dead link]
- ^ Plantation Houses of the Alabama Canebrake and Their Associated Outbuildings MPS NRIS Database, National Register of Historic Places. Retrieved 6 March 2008.
- ^ "Cedar Grove Plantation". "Sankofa's Slavery Data Collection". Retrieved January 19, 2008.
- National Register of Historic Places in Marengo County, Alabama
- Historic districts in Marengo County, Alabama
- Houses on the National Register of Historic Places in Alabama
- Greek Revival houses in Alabama
- Plantation houses in Alabama
- Houses in Marengo County, Alabama
- Historic districts on the National Register of Historic Places in Alabama








