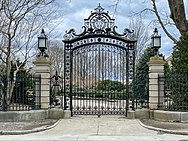Miramar (mansion)
| Miramar | |
|---|---|
 Postcard image of Miramar circa 1915 | |
 | |
| General information | |
| Type | Private residence |
| Architectural style | French neoclassical |
| Location | Aquidneck Island, Newport, Rhode Island, US |
| Address | 646 Bellevue Avenue |
| Coordinates | 41°27′30″N 71°18′17″W / 41.458285°N 71.304767°W |
| Construction started | 1911 |
| Completed | 1915 |
| Inaugurated | August 20, 1915 |
| Client | George & Eleanor Elkins Widener |
| Technical details | |
| Floor count | 3 |
| Floor area | 30,000 ft² ( 2.787 m²) |
| Design and construction | |
| Architect(s) | Horace Trumbauer |
| Other designers | Jacques Gréber (gardens) |
Miramar is a 30,000-square-foot (2,800 m2) French neoclassical-style mansion on 7.8 acres (32,000 m2) bordering Bellevue Avenue on Aquidneck Island at Newport, Rhode Island. Overlooking Rhode Island Sound, it was intended as a summer home for the George D. Widener family of Philadelphia.
History
[edit]Miramar was designed by Horace Trumbauer, who had earlier designed the nearby Edward Julius Berwind property, The Elms. The gardens were created by Jacques Gréber.
The building and landscaping were still being designed when George Widener and his son Harry died aboard the RMS Titanic.[1] His widow, Eleanor Elkins Widener, survived the sinking; construction continued in 1913 and 1914 and Eleanor Widener hosted a large reception there on August 20, 1915.[2]
The 27-bedroom, 14-bath mansion has a grand salon and ballroom, 27 feet by 63 feet, on the first floor, which opens onto a 4,000-square-foot (370 m2) oceanfront terrace. It also features a 10,000-bottle wine cellar with a 20-ft (6 m) stone basin for icing up to 200 bottles of champagne at once.[3]
The design of Miramar was copied from the Boullée/Lacroix east wing of the Élysée Palace in Paris. Carlhian designed the interiors; the furnishings were purchased from Joseph Duveen, 1st Baron Duveen.
The property features includes a 6,000-square-foot (560 m2) carriage house and gardens with a bronze fountain designed by French sculptor Henri-Léon Gréber, father of the landscape designer.
Owners
[edit]In 1956, Miramar was sold by the estate of Eleanor Widener's second husband, Alexander H. Rice Jr, for US$118,000 (equivalent to $1,320,000 in 2023),[4][5] and in 2006 it was sold again, for $17.5 million.[6] The estate was bought by Stephen A. Schwarzman in 2021 for $27 million.[7][8]
References
[edit]- ^ Boston Globe - October 1, 2006
- ^ New York Times - August 21, 1915 article titled "Mrs. G. D. Widener Opens New Villa"
- ^ Bloomberg News - November 10, 2006
- ^ Times, Special To The New York (24 July 1956). "ALEXANDER RICE, EXPLORER, WAS 80; Physician and Author Dies-- Made Trips on the Amazon and Taught Navigation From Newport to Jungle". The New York Times. Retrieved 6 February 2017.
- ^ Gray, Christopher (13 September 2012). "Streetscapes — Whatever Happened to the Fourth Footman?". The New York Times. Retrieved 6 February 2017.
- ^ Fabrikant, Geraldine (7 August 2009). "More Sellers of Luxury Homes Turn to Auctions". The New York Times. Retrieved 6 February 2017.
- ^ Lucking, Liz (6 October 2021). "Gilded Age Rhode Island Mansion Built for a Titanic Victim Sells for $27 Million". Penta. Retrieved 23 March 2022.
- ^ Simons, Baya (10 June 2022). "A summer in Newport, the last bastion of America's gilded age". Financial Times HTSI Travel. Retrieved 2 July 2022.
External links
[edit]- Barrett, Scott (September 30, 2021). "Historic Miramar estate on Bellevue Avenue in Newport is sold". Newport Daily News.



