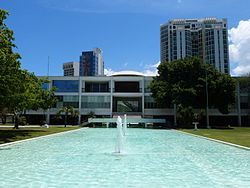Supreme Court Building (Puerto Rico)
Supreme Court Building | |
 Main façade of the Supreme Court Building in 2017 (foreground) | |
 | |
| Location | Luis Muñoz Rivera Park San Juan, Puerto Rico |
|---|---|
| Coordinates | 18°27′47″N 66°05′18″W / 18.46306°N 66.08833°W |
| Area | 4 acres (total site) |
| Built | 1955 |
| Architect | Osvaldo Toro; Miguel Ferrer |
| Architectural style | Modern Movement |
| NRHP reference No. | 06000506[1] |
| Added to NRHP | June 14, 2006 |
The Supreme Court Building (Spanish: Edificio del Tribunal Supremo) is the seat of the Supreme Court of Puerto Rico, the highest court of the judicial branch in the U.S. territory, located within the grounds of the Luis Muñoz Rivera Park in the Puerta de Tierra district of San Juan, the capital municipality. Built by the Toro Ferrer firm in 1955, the Tropical Modern-style courthouse is a three-story, rectangular edifice projected over a perpendicular reflecting pool. Situated in the eastern end of San Juan Islet, it is about 1 mile (1.6 km) from the Capitol, seat of the legislative branch, in the middle of the Islet near the entrance to the historic quarter of Old San Juan, and 2 miles (3.2 km) from the La Fortaleza, seat of the executive branch, in the western end of the Islet in Old San Juan. It was listed on the U.S. National Register of Historic Places in 2006.[2][3]
The Supreme Court building is home to the Supreme Court of Puerto Rico, the highest court in the archipelago and island, and is the successor to the Real Audiencia Territorial (Royal Territorial Court), a court of appeal with jurisdiction over Puerto Rico first founded by the Spanish Empire in 1832. Its construction marked the newly established commonwealth status of Puerto Rico, which was stipulated in 1952. The building was officially inaugurated in February 1956 with U.S. Supreme Court chief justice Earl Warren as the main speaker.[2]
The courthouse was designed by Puerto Rican architects Osvaldo Toro and Miguel Ferrer with design consultation by Charles H. Warner Jr. and Harold Eliot Leeds. Featuring a Tropical Modern design, the building has been described as "extroverted...light and airy".[2] Its circular courtroom under a dome was a unique element meant to symbolize the equality of people.[4] Two additional complementary buildings were subsequently constructed on the immediate northern side to function as the library of the court.

See also
[edit]References
[edit]- ^ "National Register Information System". National Register of Historic Places. National Park Service. March 13, 2009.
- ^ a b c Juan Llanos Santos and Karen Gonzalez Jenson (2006). "National Register of Historic Places Registration: Supreme Court Building". National Park Service. and Accompanying six photos, exterior and interior, from 2006
- ^ Mignucci, Andrés (2012). [Con]texts: Parque Muñoz Rivera and the Puerto Rico Supreme Court. Translated by Andrew Hurley. Rama Judicial de Puerto Rico.
- ^ Campbell-Page, Theresa; Bell, Shannon; Quaide, Rustin; Joeckel, Jeff (September 14, 2001). "Celebrate Hispanic Heritage Month". www.nps.gov.
- 1955 establishments in Puerto Rico
- Courthouses on the National Register of Historic Places in Puerto Rico
- Government buildings completed in 1955
- National Register of Historic Places in San Juan, Puerto Rico
- Modern Movement architecture
- Puerto Rico Registered Historic Place stubs
- Puerto Rican building and structure stubs
