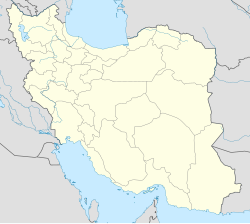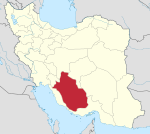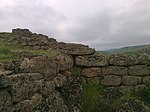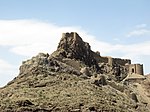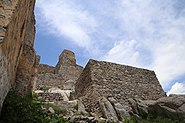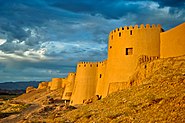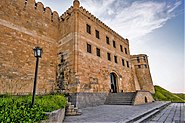Izad-Khast Castle
 Izadkhast Castle as seen in August 2018. | |
| Alternative name | Izadkhast, Yazdkhast, Yazd khast |
|---|---|
| Location | Izadkhvast, Abadeh County, Iran |
| Region | Fars province |
| Coordinates | 31°30′58″N 52°07′26″E / 31.51611°N 52.12389°E |
| Type | Castle |
| Part of | The Complex of Izadkhast |
| Height | 6-15 metres (20-50 feet)[1] |
| History | |
| Material | Adobe (World's first adobe castle)[2] |
| Founded | Sasanid (224-651 AD)[2] |
| Site notes | |
| Condition | Ruined |
| Public access | Yes |
| Architecture | |
| Architectural styles | Sassanid, Qajar dynasty |
| Designation | on UNESCO World Heritage Tentative List since 2007. |
The Izad Khast Castle is located in Izadkhast in the Fars province, central Iran. The castle was built during the Sassanid Empire (224 to 651 AD)[3] and functioned as fortified walled city on the ancient Silk Road that ran through central Iran. It is the second largest adobe building in the world after Arg-e Bam.[2]
The castle is built on a high bedrock overlooking the Izadkhast valley. Inside the castle walls are many narrow alleyways and passages criss-crossing through centuries old tiny houses and buildings.[2]
The castle and surrounding Izadkhast complex has been nominated to the UNESCO World Heritage Tentative List on August 9, 2007, in the Cultural category.[4]
Location
[edit]
The Izad-khast castle is located on the ancient Silk Road between Shiraz and Isfahan. The site is in the middle of nowhere and surrounded by a desert land. But a high singular bedrock overlooking a valley was an ideal location for the development of a fortified desert city in the middle of nowhere.[2]
The Izadkhvast castle is built on this singular bedrock that juts out to the Izadkhast valley. The valley around it functions as a natural deep trench. Castle fortification walls have been built around the bedrock, tall and almost perpendicular, ranging from 6 to 15 meters on three sides. On the fourth and shorter side of the bedrock, a 30-meter (100 feet) long trench had been dug. The trench is 4 meters across and 4 meters deep. Access to the castle was over the trench, through a small bridge and a gate.[1]
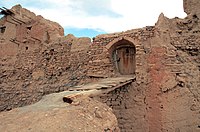
The site's natural topography and added fortifications made the castle one of the most unattainable buildings of the ancient times for robbers and enemies.[2]
On the valley below the castle bedrock are rocky fields, with a barren plateau behind. The Izadkhast caravanserai roadside inn stands alone in this valley, in the middle of a rocky field.[5]
History
[edit]The history of the castle complex dates back to the pre-Islamic era of Iran. Izad-Khast is a Sassanid castle, built during the Sassanid Empire (224 to 651 AD) which ruled Persia (Iran) and many parts of the surrounding countries.[2] It was then used, added and improved on until Qajars era (1794 to 1925). This has left works inside the castle belonging to different periods from Sassanids to Qajars with different architectural styles.[1]
The fire temple of Izad Khast Castle from the Sassanid era was turned into a mosque after the advent of Islam to Iran.[2]
The castle and complex are now completely abandoned. However until the turn of the millennium there were still people living in the old quarters of Izadkhast. Floods in recent years destroyed many homes and forced people to move from this isolated, ancient desert citadel.[1]
Theodore Bent and his wife celebrated the festival of Nowruz in the town in 1889.[6]
Architecture
[edit]
In location and form of construction the castle display unique characteristics. However the material wise its comparable to the Citadel of Bam, Rayen and other sites nearby in Yazd and Kerman provinces. The architecture of Izadkhast castle is very similar to the more feted Citadel of Bam. The Izad-Khast castle like the Citadel of Bam is a sand construction, made of adobe.[2]
The castle is a Sassanid (224 to 651 AD) structure,[1] but the interior has seen modifications and new structures added later on. Structures like a mosque and a bathroom are later additions.[2]
Most of the homes in the castle interior are built from wood and mud. Size limitations of the bedrock led to an agglomeration of smaller rooms and increase of floors. Some of the buildings inside the castle rose as high as five storeys. It is impressive in itself but becomes a remarkable architectural achievement considering the circumstances of its time.[1]
The Izadkhast Caravanserai was built during the Safavid dynasty era (1502 – 1736).[1]
Threats
[edit]
Many parts of the Izadkhast castle are crumbling due to erosion and flooding. Many homes even beside the castle front gate have been completely destroyed.[1]
The castle is also in danger from treasure hunters and vandalism. Inside the walled city, there are signs of damage from treasure hunters and graffiti on the walls.[1]
Gallery
[edit]
-
Entrance of the castle.
-
part of the old castle.
-
Ruins of the old town
-
The drawbridge of the castle
-
Safavid-period bridge
-
Samanid caravanserai near the castle of Izadkhast.
See also
[edit]References
[edit]- ^ a b c d e f g h i "Izadkhast Fortress". historicaliran.blogspot.com. Retrieved 23 September 2018.
- ^ a b c d e f g h i j "Izad Khast Castle – Abadeh". travital.com. Archived from the original on Jul 18, 2023. Retrieved 23 September 2018.
- ^ "Izadkhast Fortress". HISTORICAL IRANIAN SITES AND PEOPLE. Archived from the original on Dec 11, 2023. Retrieved 23 September 2018.
- ^ Centre, UNESCO World Heritage. "The Complex of Izadkhast". UNESCO World Heritage Centre. Archived from the original on Jun 21, 2023. Retrieved 2024-04-17.
- ^ "Caravanserai as cultural crossroads along the Silk Roads: Iran's Izadkhast". chasingtheunexpected.com. Retrieved 24 September 2018.
- ^ J.T. Bent, New Year’s Day in a Persian Village, English Illustrated Magazine, 1890, Vol. 76 (Jan), pp. 326–331.

