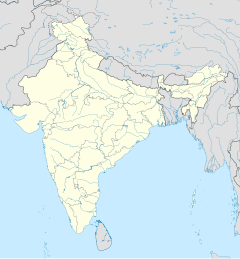Shiva Temple, Bavka
| Bavka Shiva Temple (Khajuraho of Gujarat) | |
|---|---|
 The ruined Shiva temple of Bavka | |
| General information | |
| Type | Hindu Temple |
| Architectural style | Māru-Gurjara architecture |
| Location | Bavka village near Dahod, Dahod district, Gujarat |
| Country | India |
| Coordinates | 22°45′08″N 74°12′05″E / 22.75221°N 74.20147°E |
| Technical details | |
| Material | sandstone |
| Designations | ASI Monument of National Importance (N-GJ-77) |
The Shiva temple is located at Bavka in Dahod district, Gujarat, India. It is located on a knoll near Hirlav lake between Bavka and Chandavada village, 14 km from Dahod.[1] It was around 12th-13th century and an example of Māru-Gurjara architecture and panchayatana style temple complex.
History
[edit]The temple was built during the reign of the last Chaulukya ruler Bhima II (r. c. 1178 – 1240 CE).[2] Archaeologist Madhusudan Dhaky has placed this temple after Nilkantha Mahadeva temple of Miani (VS 1260, 1204 CE). But there is an inscription dated VS 1290 (1234 CE).[3] According to local legend, it was built by a Devdasi (temple dancer) in a single night. It was damaged by Mahmud of Ghazni.[better source needed] The temple was neglected for years and several artifacts of the temples were stolen. The temple is inscribed as the Monument of National Importance (N-GJ-77) by the Archaeological Survey of India (ASI). It was restored by ASI in 2009.[4]
Architecture
[edit]The temple is an example of Māru-Gurjara architecture. It is an east-facing panchayatana type temple complex, one central temple with four subsidiary shrines in four cardinal directions of it.[2]
This temple considered as the finest temple of its period. The temple constructed by sandstone is now in ruined condition. It stands of the plinth (jagati) and stylistically its similar to the temple at Sunak, though larger in size. The hall (rangamandapa) is also ruined. The jalaka work as well as the curvature of the minor shringas of spire (shikhara) resembles that at Miani which helps in establishing its date. Other helping factors include the types of sculptures and decorations. The dwarf pillars of the hall (mandapa) are simple. The roof of the temple is destroyed.[2][3][5] The fragments of collapsed spire and the hall are scattered nearby.[1][6][7]
The outer walls and the door of sanctum is filled with carvings of deities and celestial beings (apsaras). They are mostly in 64x95x36 cm in size. It has numerous erotics sculptures, earning it the name, Khajuraho of Gujarat.[1][8][9]
Gallery
[edit]-
Entrance of the sanctum
-
from north side
-
from front
-
temple from behind and foundation of a former shrine
-
Sculpture
-
Sculptures of elephants
-
Sculpture
References
[edit]- ^ a b c Anjali H. Desai (2007). India Guide Gujarat. India Guide Publications. p. 184. ISBN 978-0-9789517-0-2.
- ^ a b c Dhaky, Madhusudan A. (1961). Deva, Krishna (ed.). "The Chronology of the Solanki Temples of Gujarat". Journal of the Madhya Pradesh Itihas Parishad. 3. Bhopal: Madhya Pradesh Itihas Parishad: 65.
- ^ a b Puratan. Vol. 6–7. Department of Archaeology and Museums, Madhya Pradesh. 1989. pp. 66–71.
- ^ Pandya, Hitarth (7 June 2009). "After years of neglect, Shiva temple in Dahod to get a facelift". The Indian Express. Retrieved 2017-09-27.
- ^ Gujarat (India) (1972). Gujarat State Gazetteers: Panchmahals. Directorate of Government Print., Stationery and Publications, Gujarat State. pp. 91, 758.
- ^ Sompura, Kantilal F. (1968). The Structural Temples of Gujarat, Upto 1600 A.D. Gujarat University. p. 173. ISBN 9780861862450.
- ^ "ઊગતા સૂર્યના પ્રદેશ દાહોદના તેજસ્વી તાલુકાઓની વિશેષતા". Sadhana Weekly. 11 March 2016. Archived from the original on 2017-06-03. Retrieved 2017-09-27.
- ^ "દાહોદ પાસે આવેલ બાવકાનું શિવ પંચાયત મંદિર એટલે 'ગુજરાતનું ખજૂરાહોનું મંદિર'". Divya Bhaskar. 8 June 2015. Archived from the original on 7 June 2015. Retrieved 27 September 2017.
- ^ Sharma, Preeti (2015). "Gendering of Art through Religious Symbolism: Mapping Depictions of Feminine Sexuality in Hindu Temple Architecture". Studies in Humanities and Social Sciences. 18.1 & 2.









